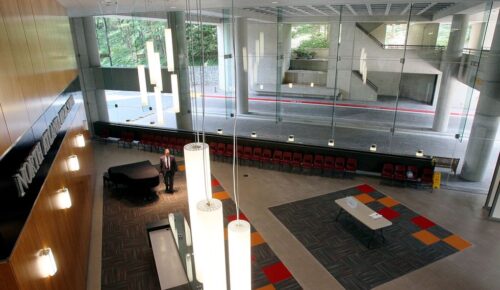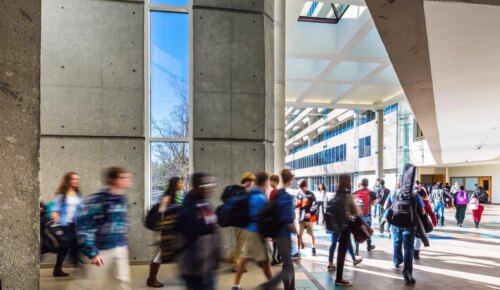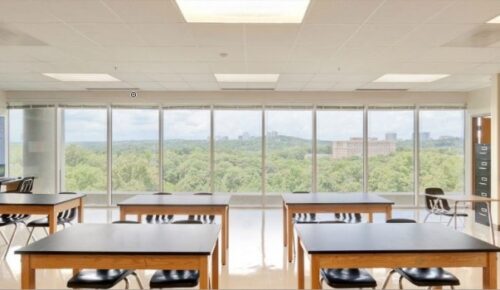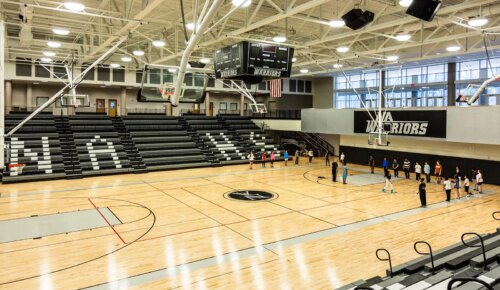North Atlanta High School
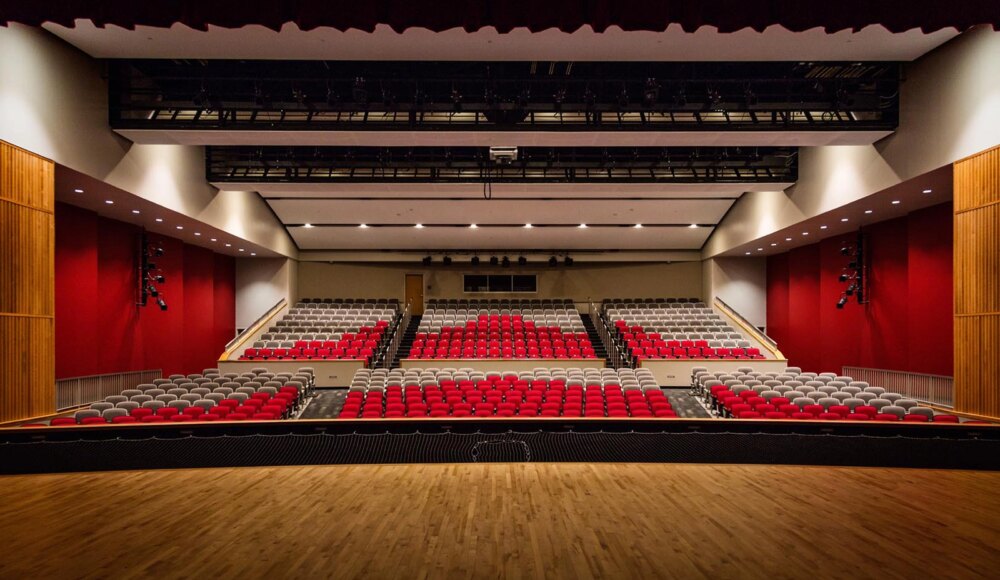
Project Goals
The new high school was to encompass the adaptive reuse of an 11-story office tower as well as a new building to accommodate performing arts spaces and gymnasium in a wooded setting.
Our Solution
The school has over 100 learning spaces including general learning classrooms, auditorium, band classroom, orchestra classroom, choral classroom, associated practice rooms, black box theater, weight room, gymnasium, drama classroom, MIDI classroom, keyboard classroom, TV Studio, multipurpose room, and cafeteria. Site noise measurements and extensive room acoustic modeling were included.

